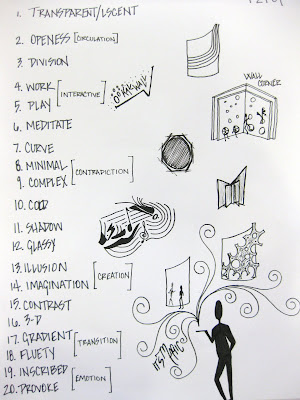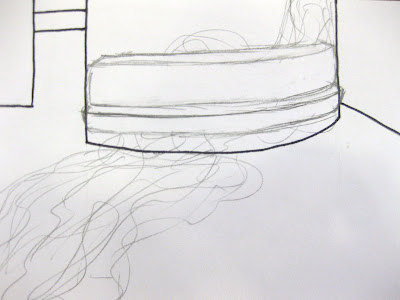Meditation/ Celebration: Meditation being the act of contemplation and celebration being the act of commemoration, both act as a balance of thought. The Salk Institute of Biological Studies constructed by Louis Kahn, is an example of meditation and celebration because its meditative space is where the people study living organisms and the environment in which they are derived from. The Salk Institute of Biological Studies celebrative space would be how it’s exterior, consisting of concrete modules, give the notion of water as a unity element of biology and a natural environment that is studied.

Transpose/ Juxtapose: Transpose is ability to be interchangeable in position where juxtapose is positioning that showcase a sense of duality. The Medical Research Building constructed by Louis Kahn, used modules to form Transpose/ Juxtapose spaces. The transpose elements contained within the space is the interchanging of the service and primary spaces. The juxtapose elements contained within the design showcase the duality between the laboratories and offices. Transpose/ Juxtapose brainstorming are presented in this picture below, for my room design in Environmental Design II.

Light/ Habitat: Light provides illumination/ emphasis and habitat provides a natural environment. Although, light is often thought of as natural or electric, the Crystal Palace was a form of light in the sense that it radiated the exploration in new materials such as glass, wrought iron, steel, and concrete. Many habitats resulted from this, habitats for housing, education, religion, etc. in which they also lead to further exploration in techniques and materials. “…architects took the use of similarly rough board formwork to leave impressions in their cast concrete…,” (Roth 558). An example of this is the Yale Art and Architecture building. This building experimented with adding texture to concrete to step away from the normal oversized concrete blocks the sometimes overpower the design of the space. This space gives a sense of a habitable place of study, much like the Gatewood Studio Arts building at the University of North Carolina at Greensboro; it has many failures as well as successes dealing with public and private space. The openness in both buildings poses a problem with lack of sound barriers, privacy, and sometimes space/ accommodations for large scale projects.
Literal/ Abstract: Literal is straight forward and easy to comprehend but abstract is the complete opposite; it requires true contemplation and allows the observer to comprehend an understanding of his or her own. Walking down the street, Marina City constructed by Bertrand Goldberg, catches the eye. A building? Yeah, literally it’s a building. Once inside the design elements such as its cylindrical shape and design concept of a city within a building has abstracted things by combining everything the human body is adjusted to, such as stores and housing, under one ceiling causing society to form its own opinion of the space. “…architects in the late twentieth century stopped bothering to think about the interactive relationship of a building with its climatic or environmental setting,” (Roth 561). I feel that this quote stands true for the drive behind many architects of the time to abstract the “literal” spaces that we perceive daily. Another concept that I created was the capturing of fluidity found with brass and portray them in the design of the divider (Environmental Design II)

Monologue/ Dialogue: Monologue is the act of creating one story and Dialogue is the act of creating multiple stories within a piece of work. The story that modernism tells correlates with this quote, “Despite the laudable social utopian goal, society was not transformed by buildings alone. And modernism was founded in philosophical and ideological concepts that had little to do with architecture,” (Roth 560). The College Life Insurance Company, constructed by Roche and Dinkeloo is creates both Dialogue and Monologue. This building creates a sense of monologue to those in which only see a nice design not realizing the design elements in which tie it back to the pyramids at Giza. One sense of dialogue that these buildings create is that the insurance they provide is just as good as the pyramids at Giza in which they still remain there and able to serve the purpose in which they were intended. In Envirnomental Design II, I created this concept room divider that told two stories, one was relaxation and the other was functionality.


Synopsis: Compare/ Contrast: This week’s words dealt with compare/ contrast. I feel that in explaining these words it shows how design in junction with society is a contradiction that keeps proving itself true. We as society keep building buildings and we change the dialogue and purpose so many times that it can sometimes end in a useless structure in which we learn to deal with.
“Was it not possible to create an architecture that accommodated function to an optimum degree and yet expressed character and function in clearly recognizable ways?” (Roth 556)

Salk Institute of Biological Studies
Transpose/ Juxtapose: Transpose is ability to be interchangeable in position where juxtapose is positioning that showcase a sense of duality. The Medical Research Building constructed by Louis Kahn, used modules to form Transpose/ Juxtapose spaces. The transpose elements contained within the space is the interchanging of the service and primary spaces. The juxtapose elements contained within the design showcase the duality between the laboratories and offices. Transpose/ Juxtapose brainstorming are presented in this picture below, for my room design in Environmental Design II.

Light/ Habitat: Light provides illumination/ emphasis and habitat provides a natural environment. Although, light is often thought of as natural or electric, the Crystal Palace was a form of light in the sense that it radiated the exploration in new materials such as glass, wrought iron, steel, and concrete. Many habitats resulted from this, habitats for housing, education, religion, etc. in which they also lead to further exploration in techniques and materials. “…architects took the use of similarly rough board formwork to leave impressions in their cast concrete…,” (Roth 558). An example of this is the Yale Art and Architecture building. This building experimented with adding texture to concrete to step away from the normal oversized concrete blocks the sometimes overpower the design of the space. This space gives a sense of a habitable place of study, much like the Gatewood Studio Arts building at the University of North Carolina at Greensboro; it has many failures as well as successes dealing with public and private space. The openness in both buildings poses a problem with lack of sound barriers, privacy, and sometimes space/ accommodations for large scale projects.
Literal/ Abstract: Literal is straight forward and easy to comprehend but abstract is the complete opposite; it requires true contemplation and allows the observer to comprehend an understanding of his or her own. Walking down the street, Marina City constructed by Bertrand Goldberg, catches the eye. A building? Yeah, literally it’s a building. Once inside the design elements such as its cylindrical shape and design concept of a city within a building has abstracted things by combining everything the human body is adjusted to, such as stores and housing, under one ceiling causing society to form its own opinion of the space. “…architects in the late twentieth century stopped bothering to think about the interactive relationship of a building with its climatic or environmental setting,” (Roth 561). I feel that this quote stands true for the drive behind many architects of the time to abstract the “literal” spaces that we perceive daily. Another concept that I created was the capturing of fluidity found with brass and portray them in the design of the divider (Environmental Design II)

Monologue/ Dialogue: Monologue is the act of creating one story and Dialogue is the act of creating multiple stories within a piece of work. The story that modernism tells correlates with this quote, “Despite the laudable social utopian goal, society was not transformed by buildings alone. And modernism was founded in philosophical and ideological concepts that had little to do with architecture,” (Roth 560). The College Life Insurance Company, constructed by Roche and Dinkeloo is creates both Dialogue and Monologue. This building creates a sense of monologue to those in which only see a nice design not realizing the design elements in which tie it back to the pyramids at Giza. One sense of dialogue that these buildings create is that the insurance they provide is just as good as the pyramids at Giza in which they still remain there and able to serve the purpose in which they were intended. In Envirnomental Design II, I created this concept room divider that told two stories, one was relaxation and the other was functionality.


Synopsis: Compare/ Contrast: This week’s words dealt with compare/ contrast. I feel that in explaining these words it shows how design in junction with society is a contradiction that keeps proving itself true. We as society keep building buildings and we change the dialogue and purpose so many times that it can sometimes end in a useless structure in which we learn to deal with.
“Was it not possible to create an architecture that accommodated function to an optimum degree and yet expressed character and function in clearly recognizable ways?” (Roth 556)

No comments:
Post a Comment