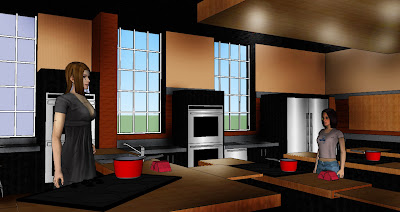
First Presentation Board

Second Presentation Board

Student Workstation: Each station has a counter top of 2'x8' and has an expandable surface adding up to an additional 2ft on each side, for a total of 2'x12' to accommodate up to four students per workstation. The eight drawers that pullout and have a wire inside as opposed to being completely enclosed to help prevent the build-up of dirt.

Floor Plan: With six workstations accommodating up to four students for a total of up to 24 student within the classroom.

Perspective Upon Entering the Space

Camera View of teacher workstation with display of her cooking presented on the SmartBoard behind her.

Utility area containing lockers, pedal sink, and a stackable enclosed washer and dryer.

Perspective from the teacher's workstation

Perspective from the most distant student in the classroom
 First Presentation Board
First Presentation Board Second Presentation Board
Second Presentation Board Student Workstation: Each station has a counter top of 2'x8' and has an expandable surface adding up to an additional 2ft on each side, for a total of 2'x12' to accommodate up to four students per workstation. The eight drawers that pullout and have a wire inside as opposed to being completely enclosed to help prevent the build-up of dirt.
Student Workstation: Each station has a counter top of 2'x8' and has an expandable surface adding up to an additional 2ft on each side, for a total of 2'x12' to accommodate up to four students per workstation. The eight drawers that pullout and have a wire inside as opposed to being completely enclosed to help prevent the build-up of dirt. Floor Plan: With six workstations accommodating up to four students for a total of up to 24 student within the classroom.
Floor Plan: With six workstations accommodating up to four students for a total of up to 24 student within the classroom. Perspective Upon Entering the Space
Perspective Upon Entering the Space Camera View of teacher workstation with display of her cooking presented on the SmartBoard behind her.
Camera View of teacher workstation with display of her cooking presented on the SmartBoard behind her. Utility area containing lockers, pedal sink, and a stackable enclosed washer and dryer.
Utility area containing lockers, pedal sink, and a stackable enclosed washer and dryer. Perspective from the teacher's workstation
Perspective from the teacher's workstation Perspective from the most distant student in the classroom
Perspective from the most distant student in the classroom
No comments:
Post a Comment